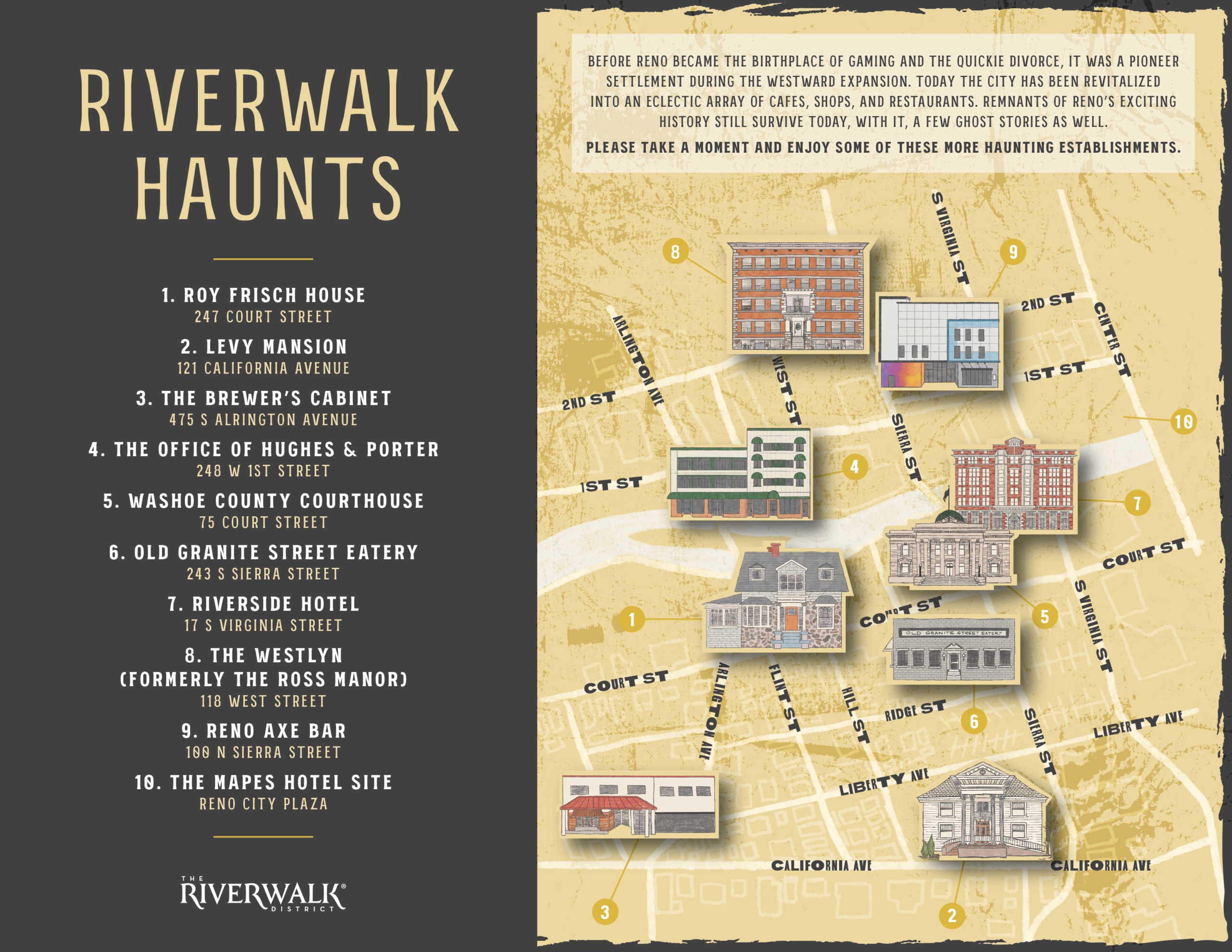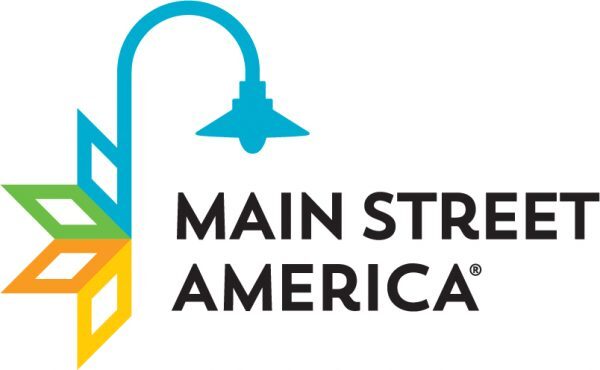Riverwalk Haunts
ROY FRISCH HOUSE
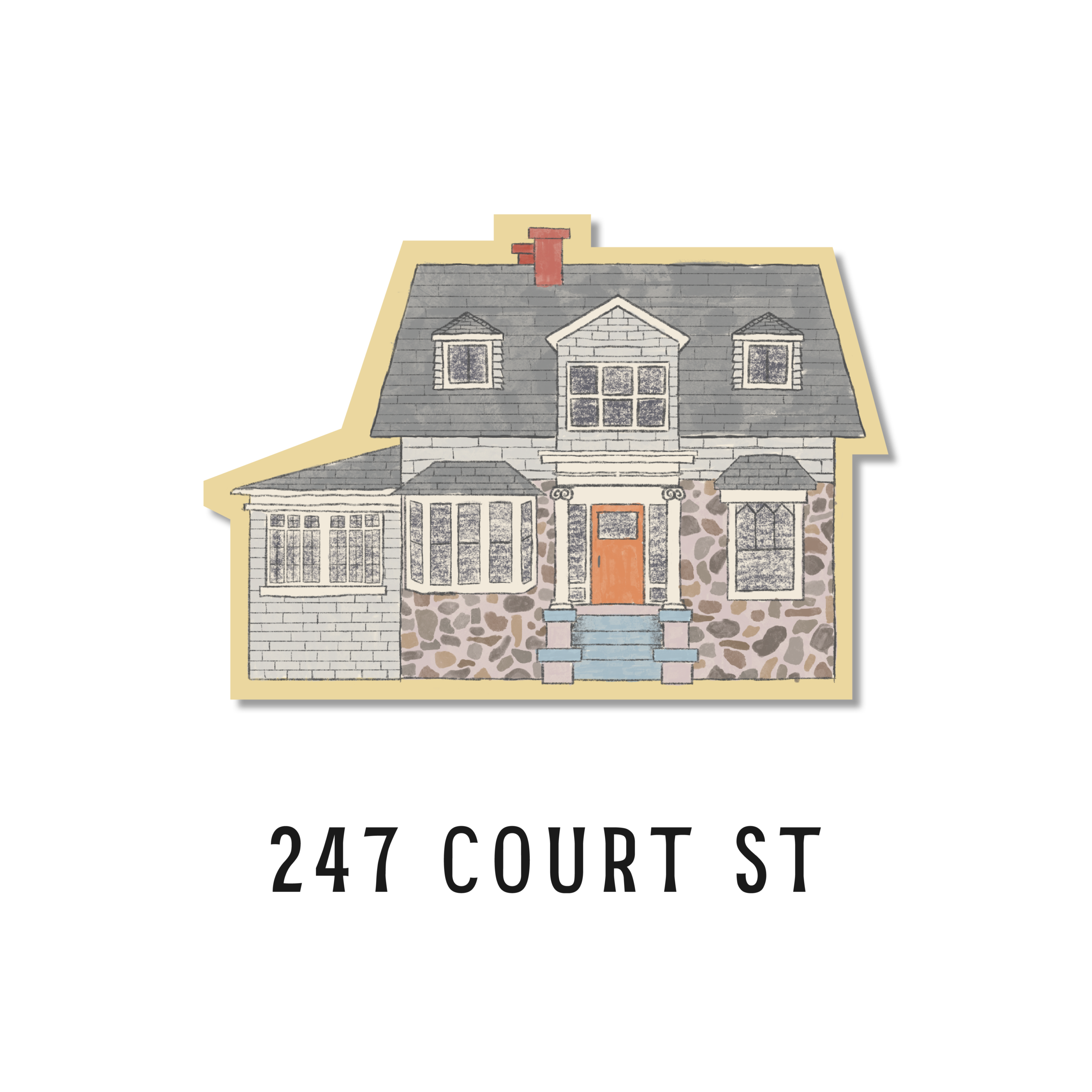
On March 22, 1934, Roy Frisch left his Court Street home in Reno, Nevada to go see a movie, and vanished, never to be seen again. Roy grew up in Reno with his mother and sisters, Alice and Louisa, he was a veteran of World War I and served as a Reno City Councilman and as the Washoe County Assessor before taking the job that he held at the time of his disappearance as the head cashier at George Wingfield’s Riverside Bank. Frisch was the 1930’s idea of a model citizen: he didn’t drink alcohol, smoke, or gamble. He walked around with an impeccable posture and had a noticeable and peculiar swing to his body as he moved through the streets of Reno.
Perhaps it is no small coincidence that Frisch disappeared just before he was set to be the key government witness in the trial against William Graham and James McKay: the “overlords of the Reno underworld” in the 1930s. Graham and McKay were indicted in 1933 for a mail-fraud scheme that bilked investors out of thousands of dollars. In the days after his disappearance, a reward of $2,000 was offered to anyone who could provide information on his location or what may have caused his disappearance. But to no avail.
The only thing that was ever discovered was that the same night he went missing, Baby Face Nelson, another prominent bank robber in the ‘30s, was seen to be in the same area. To this day, the light at the front door of the Roy Frisch house shines to guide Roy home. If you listen close enough, you might even be able to hear his footsteps as he climbs up the stairs on his way to bed after his night out at the movies.
First belonging to Wilhelm and Tilly Levy, then to their daughters Fritzie and Mildred after their parents passing, the Levy House has changed its physical orientation as well as its ownership several times since it was first built. Originally facing what is now South Sierra Street, the mansion was reoriented 90 degrees to the west end of the property by Fritzie and Mildred to allow for a gas station to be built on the east side after their parents passed away.
The gas station has since been demolished, allowing the city to widen Sierra Street. After serving its original purpose as a family home, the house has been used for everything from a spa to serving as academic offices, and presently providing a storefront for Sundance Books and Music.
The only things about the Levy House that haven’t changed in the last 100 years are the sounds of footsteps made by running children on the second and third floors, the chilly spots and cool breezes that permeate the back of the house and the second and third floors, and misplaced items that have been found in strange places.
Paranormal investigators have revealed the presence of 3 children – a small boy who died of disease and two 9 or 10-year-old girls – an adult man and an adult woman. It is said that the children occupy the attic and the adults watch over them as they run and play during the day. The Levy House can be found on the corner of California Street and South Sierra Street where it has been and will remain as a member of the National Register of Historic Places since 1983.
LEVY MANSION
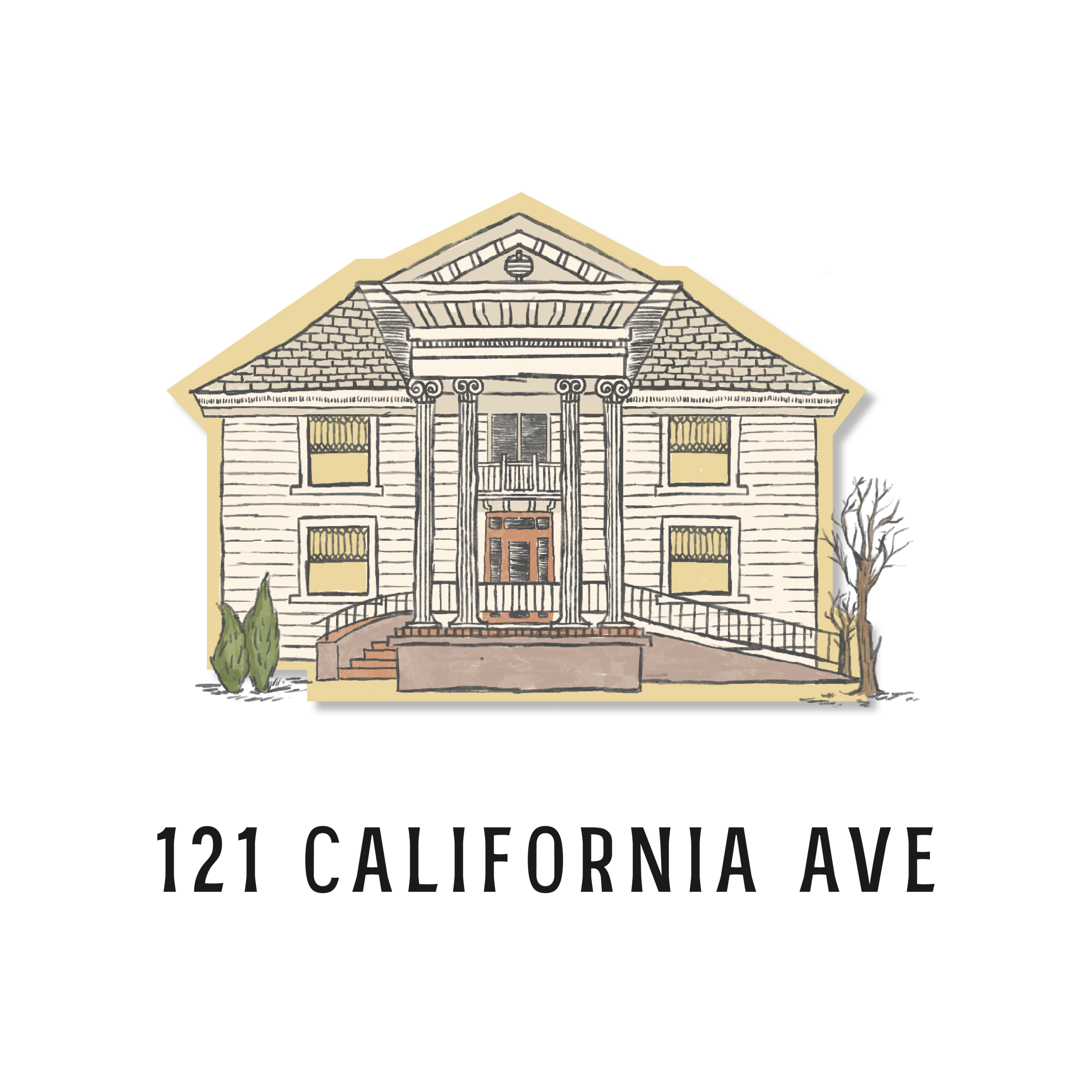
THE BREWER'S CABINET
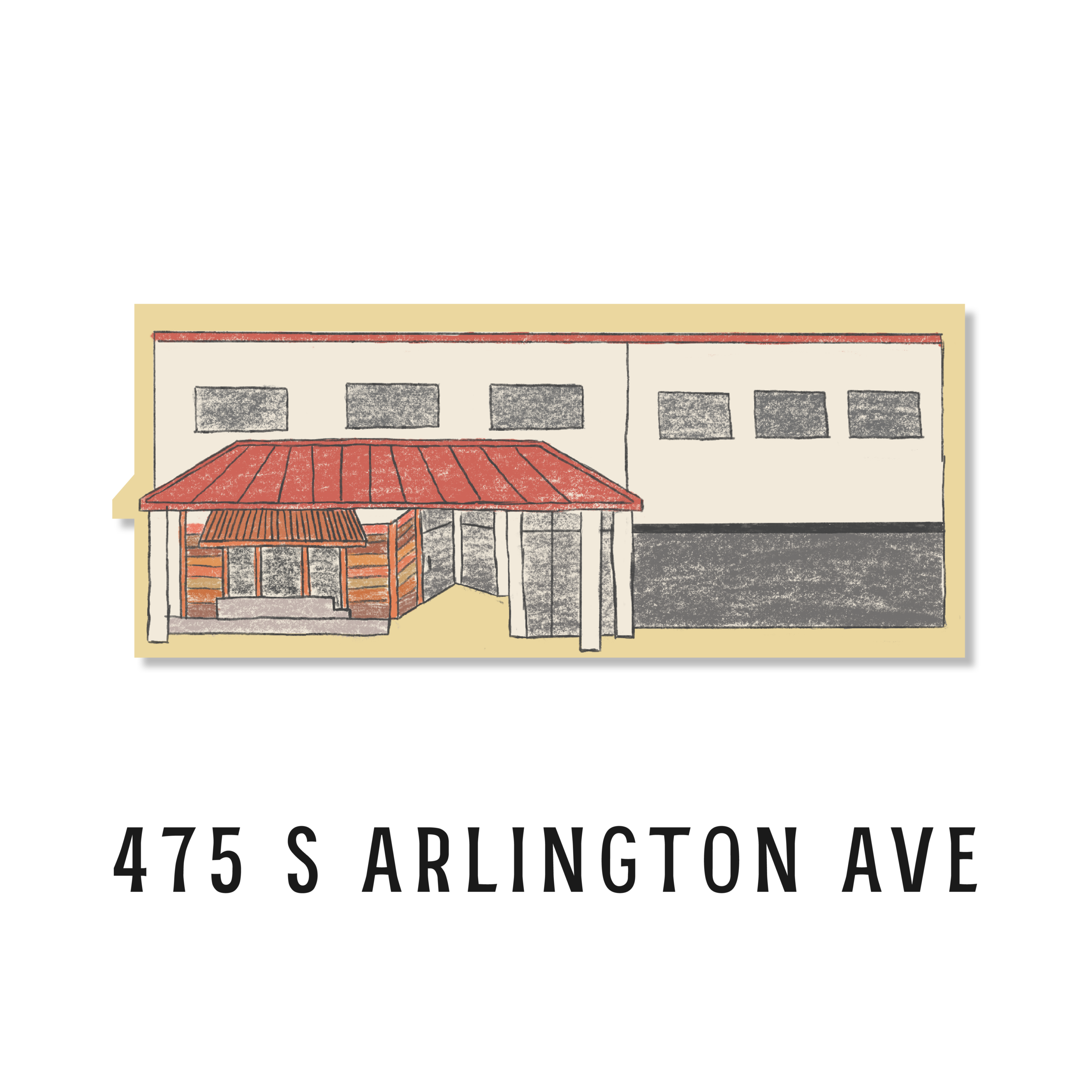
Disembodied footsteps can be heard pacing between the tables during nighttime, glasses clink together and fall from the bar shelves unexpectedly, and the living have witnessed moving shadows and full-body apparitions dwelling in the lesser-used spaces of the building. Built in 1930, the structure that houses the restless spirits that perform these acts is now home to the Reno brewery and tap house The Brewers Cabinet.
In an interview with the staff about their experiences working in the different areas of the building, stories of an overpowering presence following them as they walk around the basement collecting stock for the next day’s shift, chasing them up the stairs, and even knocking tin food containers over from on top of the ice machine have led to multiple staff-members refusing to enter the basement space alone, or even at all. The most intense otherworldly presences lurk in what is known as “the creepy room,” where a person’s entrance results in immediate and consuming chills, darkness, and silence from the noises of the building which can be heard from everywhere else in the basement, attic, and restaurant.
Undocumented rumors have circulated speculating about the burial of bodies in the walls of the basement, giving a potential reason for the ever-looming energetic presence upon descending the staircase into what is now being used as extra storage and kitchen space.
The land that the Hughes & Porter building was constructed on was originally part of the estate of John A. Fulton – the former director of the Mackay School of Mines and a member of one of Reno’s oldest and most prominent families. After Robert Evans Hughes purchased the property, his son-in-law, Howard Porter, invested in the project and they finished building the original 2-story section of the building with 6 ground-floor storefronts and upstairs offices in 1941.
5-years later, Hughes hired an architecture firm to design the two-part addition which would add four more storefronts to the ground floor, two more stories of office space, and twelve additional apartments. The renovations were finished in 1948, and the older part of the building was demolished in 1976 by the Truckee River Beautification Project in an effort to reclaim and revive the riverfront that had long been neglected by the City of Reno.
As for the current state of the building, the ground floor is occupied by The Office Bar and Lounge where staff describes the occasional disturbance of glassware and bottles moving on the shelves behind the bar. However, 3-years ago when the building’s owner began renovations on the top floors which had stood empty for nearly 20 years, strange activity within the building began to increase including bottles being thrown from the shelves at staff members, and construction crews running out of the building and abandoning their equipment because of the otherworldly activity that they witnessed on the upstairs floors and inside of the building’s vacant apartments.
Stories have been passed around of the death of one of the tenants in the upstairs apartments, and their remaining spirit left to haunt and disturb the living who visit his eternal home.
THE OFFICE
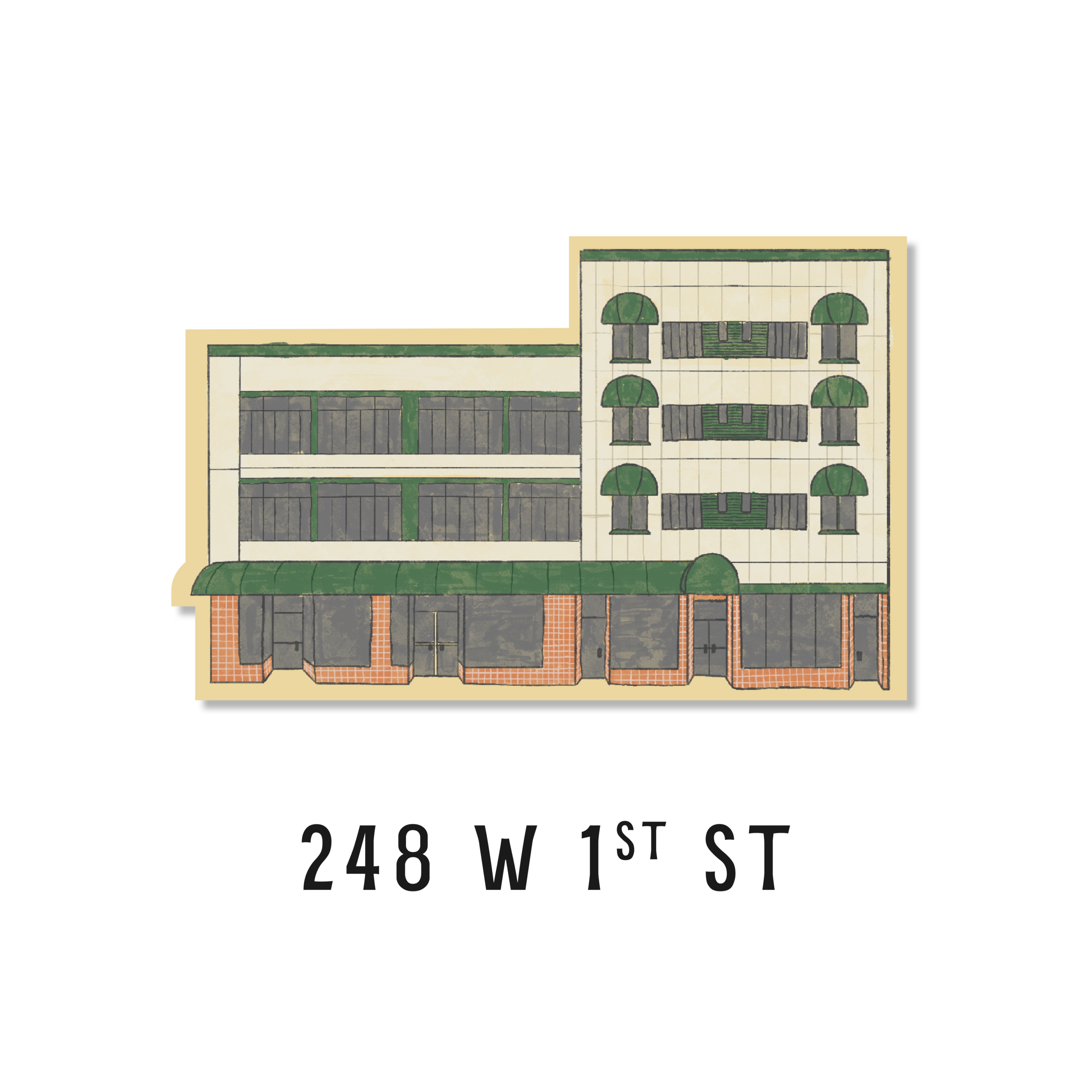
WASHOE COUNTY COURTHOUSE
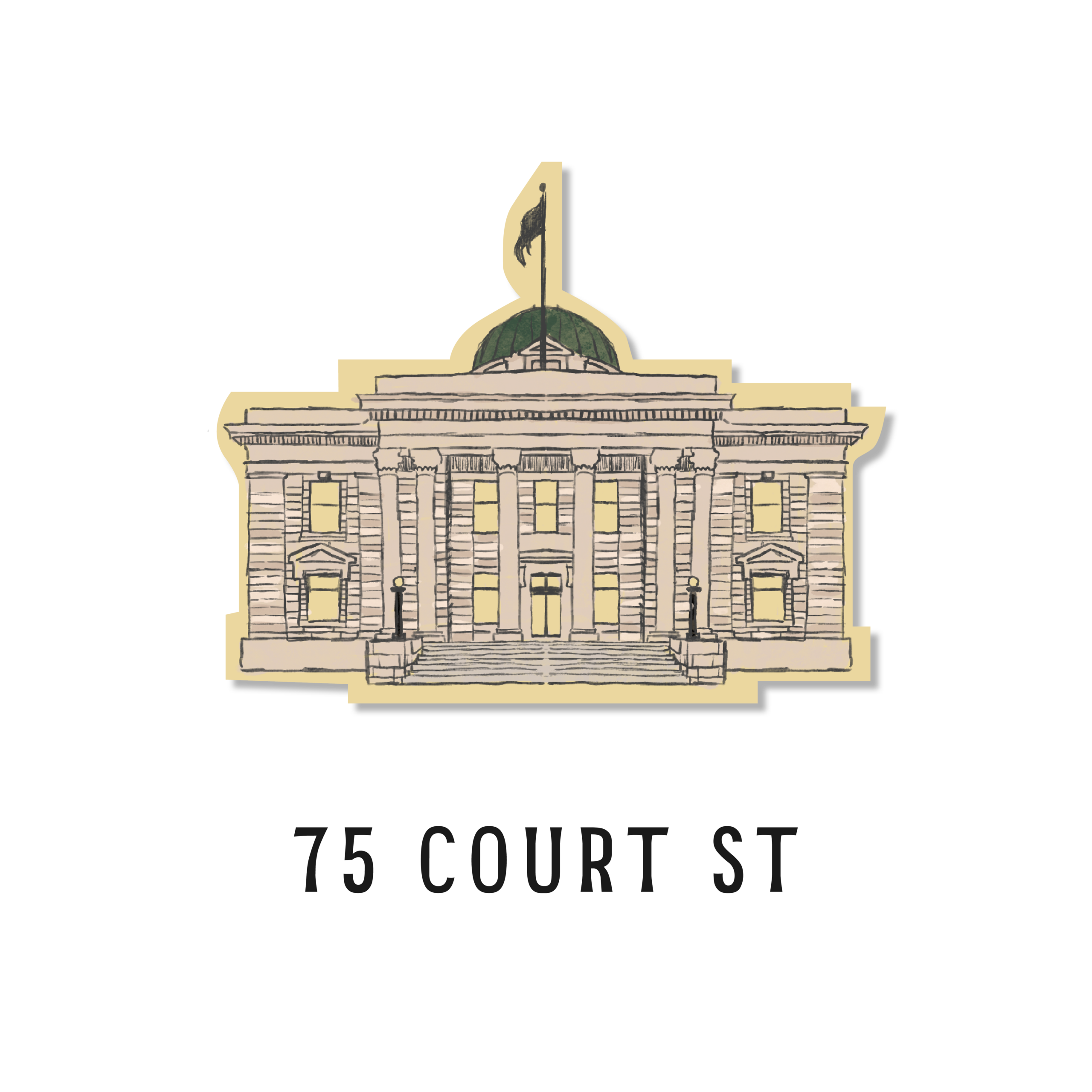
Since 1909 Washoe County’s third courthouse has been the home to an enormous number of divorces, family and civil court decisions, and every other legal issue that Washoe County citizens took reason to raise. The 1930s came with the provision of the six-week divorce decree which led to nearly 33,000 divorces being granted within the courtrooms, and with over 100 years of legal rulings, many of which established Reno as the Divorce Capital of the World it isn’t difficult to imagine that ghosts from some unfavorable rulings past lurk on the grounds of this iconic Reno landmark. People have reported seeing full-bodied ghosts moping around, presumably troubled spirits who have had unhappy dealings with past courtroom rulings.
Living people also report gaining overpowering feelings of sadness and hopelessness accompanied by a cold looming spiritual presence or breeze as they walk through certain sections of the courthouse. The courthouse was originally built out of brick and was finished in 1873 on an acre of land generously donated by Myron C. Lake, and which still stands as an internal component of the courthouse. Later, the courthouse was expanded and completed in 1911 to feature Frederic DeLongchamps’ design, which constitutes the current façade of what we now recognize every time we walk or drive by Reno’s longest-standing structures.
The full circle story of the Old Granite Street Eatery begins in 1941 with Gene Hinkle and his chain of restaurants that he opened with his brother in the Reno area. Hinkle’s Café was in operation for three years before it was sold in 1945 to Clarence McClure, and renamed McClure’s Café.
1948 seemed to be the end of the building’s days as a restaurant when it was remodeled to be an insurance office, then an escrow company, then later a law office, and even serving as a wedding chapel in the early 2000s. Finally, in 2010 the building was converted back into a restaurant and fittingly named the Old Granite Street Eatery, paying homage to Reno’s history amid the city’s up-and-coming restaurant and food scene.
Old buildings tend to tell the stories of their past, and the Old Granite Street Eatery is no exception to this rule. The restaurant’s staff have described the smell of thick cigar smoke in the basement when no one else is around as they go about their normal job duties to stock and prep the restaurant for service. Shadows playing in the corners and the occasional sighting of a man in a dark fedora tracing his way through the halls have become a reasonable expectation among those who frequent this establishment.
GRANITE STREET
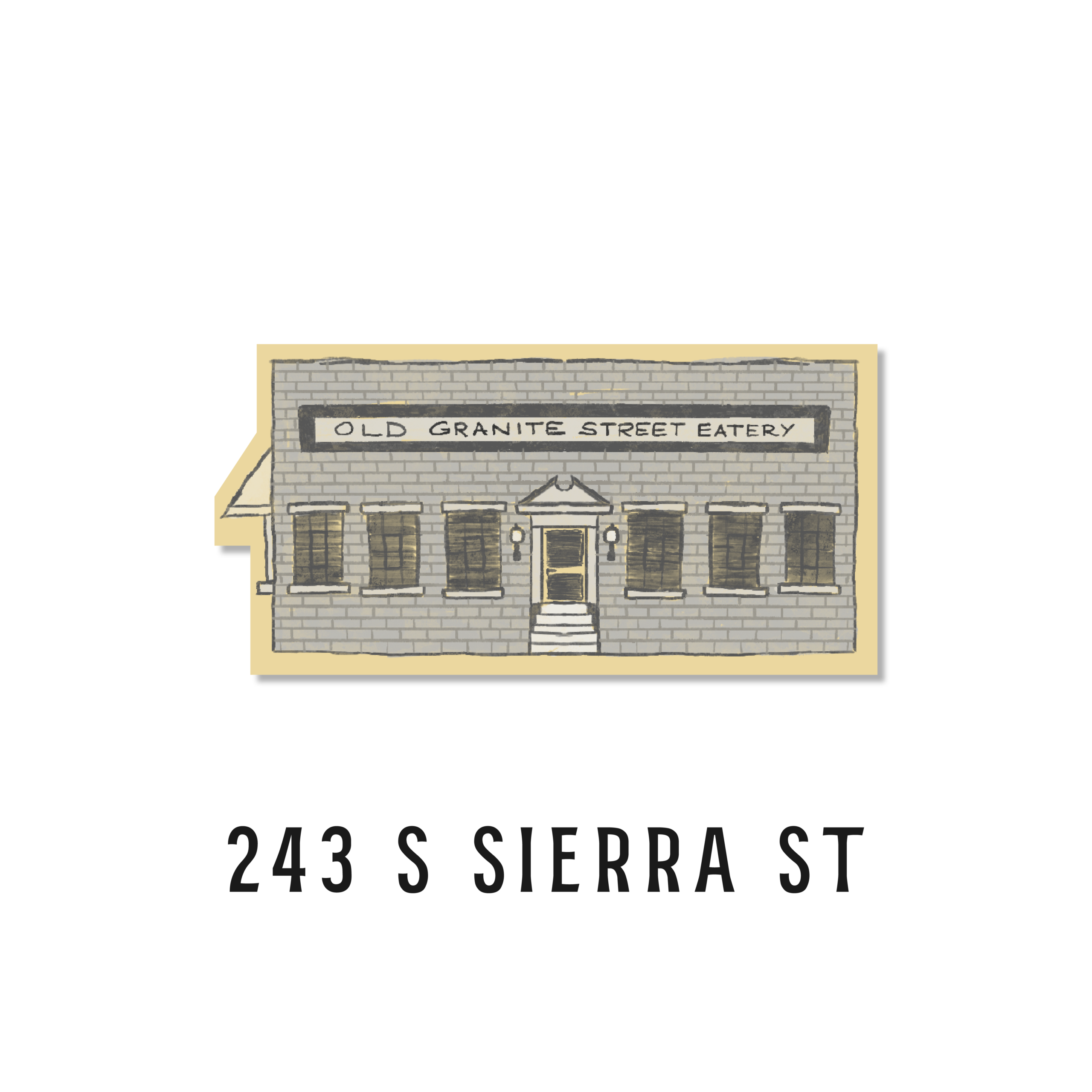
RIVERSIDE HOTEL
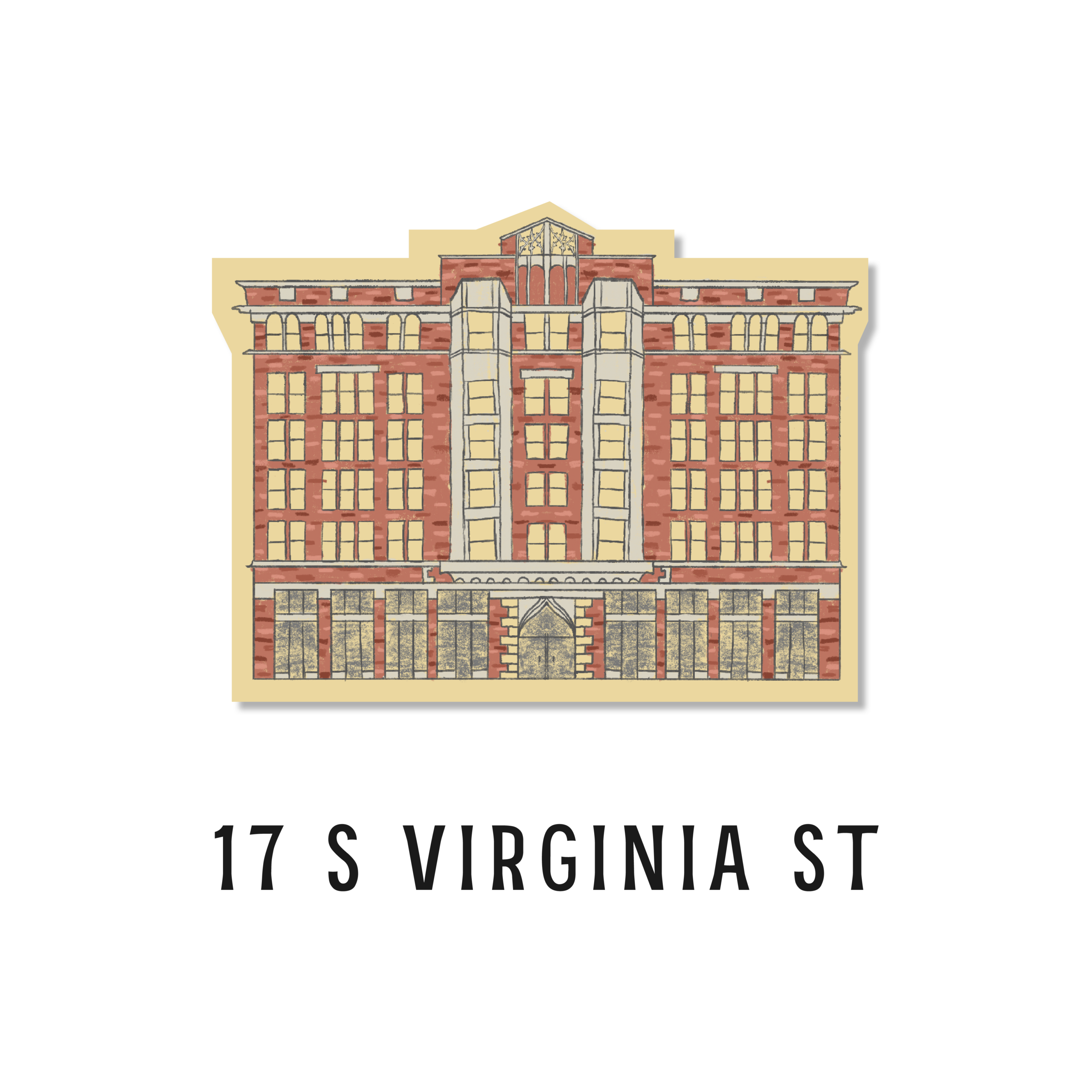
In 1859 Charles William Fuller built a bridge across the Truckee River, claiming the land on either side, and began operating a log building that provided food and shelter to gold-seekers who were passing through the area in the reverse gold rush called the “Rush to Washoe,” spurred by the gold, and later silver, strikes of the famous Comstock Lode. On December 4, 1868, only months after the Central Pacific Railroad started selling lots to populate the new Reno area, the Inn which then belonged to Myron Lake burned down. Lake’s response to this was to construct a new hotel called “the Lake Hotel” which quickly became one of Reno’s finest establishments. In 1888, Lake’s son-in-law took over the property and renamed it “the Riverside Hotel.”
As Reno entered into its era of the quickie divorce, Harry Goose bought and replaced the hotel with a four-story brick Chateau-style hotel boasting long-distance telephones, an elevator, and a particular interest in attracting more high-profile travelers and divorce-seekers. As was history’s custom for this piece of land, another fire took the structure in 1922, leaving Reno with a new opportunity to rebuild an original piece of its history. George Wingfield bought the property and commissioned Frederic DeLongchamps to design the new six-story luxury hotel which would open on May 14, 1927.
Situated as a neighbor to the courthouse, the Riverside Hotel gained popularity as a landmark and a symbol for people dreaming of divorced life. The year 1931 came with the allowance for the hotel to add roulette and blackjack tables to its repertoire, and the 1950 hotel expansion added to the hotel’s prosperity, making it a true resort destination and adding Reno to the entertainment map. The hotel prospered until its permanent closure in 1987, leaving it to stand vacant for the next ten years before facing demolition in 1997. Thankfully the building was saves and today it stands as a home for 35 artists at a time, as well as retail space and offices for the Sierra Arts Foundation. The Riverside Hotel building continues to stand on the exact location where Reno began in 1859.
First named the Colonial Apartments, this structure was built in 1907 by Charles E. Clough and George Crosby in response to Reno’s divorce boom and its new residents’ sudden need for short-term housing. The Colonial Apartments were the first large apartment buildings in Reno to offer short and long-term housing and they boasted 48 apartments with style and floorplans that were typically found in modern Californian architecture during this time.
In addition to building the Masonic Temple, the Gray Reid Wright department store, and several buildings on the University of Nevada, Reno campus, Clough was also responsible for the organization of Reno’s first water system and power company, bringing basic utilities to the budding city of Reno. In 1972 the building was bought and renamed “the Ross Apartments” by their new owners Anna and Ethel Ross, and when it was sold again in 2017 by Roberta Ross the new owners christened the building with the name “the Westlyn Apartments.”
Preserved in their original style, the apartments still sit in the center of Downtown Reno and now appeal to long-term tenants of more advanced age who want to continue to live in the heart of their beloved city, but with simpler accommodations that reflect the quaint history that is reminiscent of Reno’s past.
THE WESTLYN
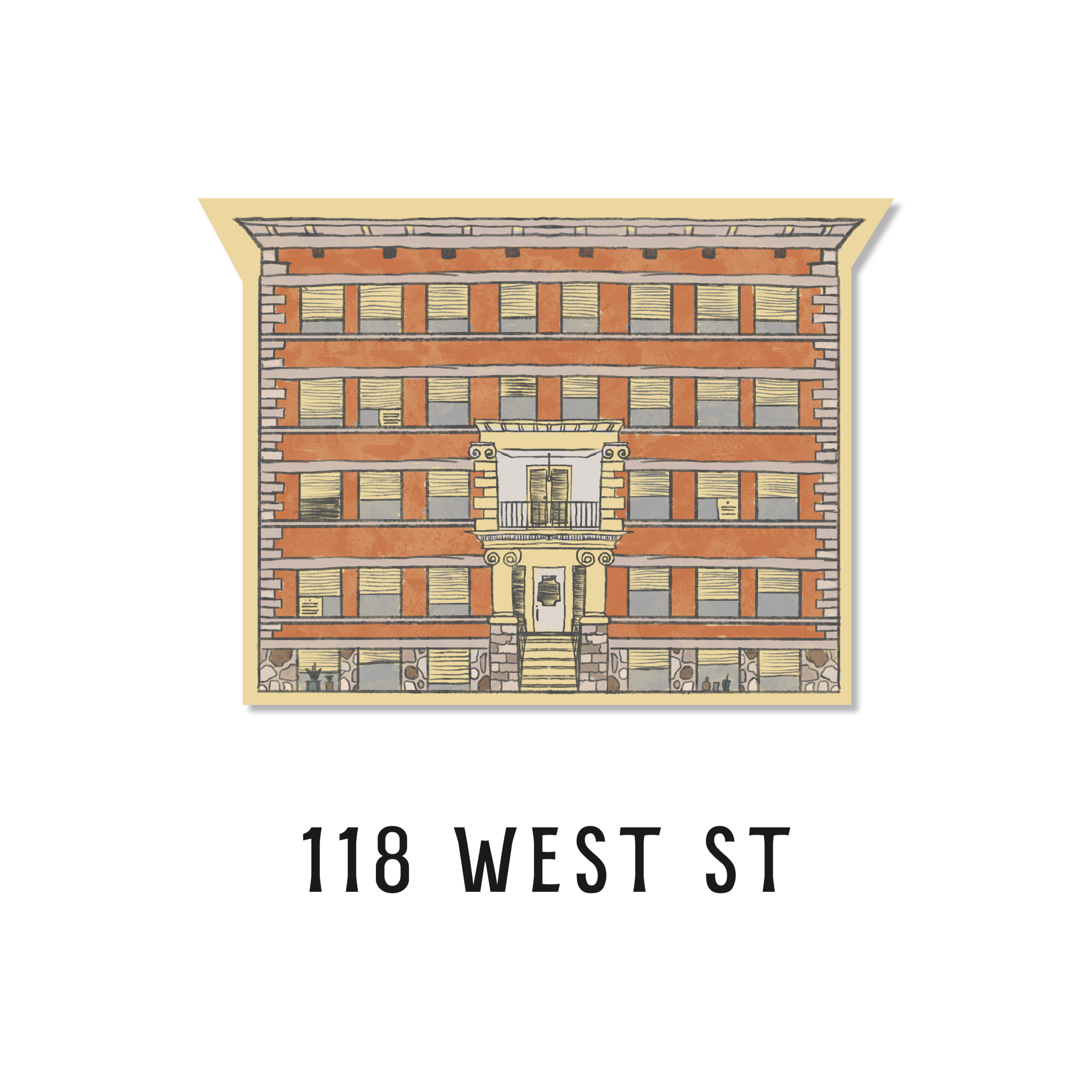
RENO
AXE BAR
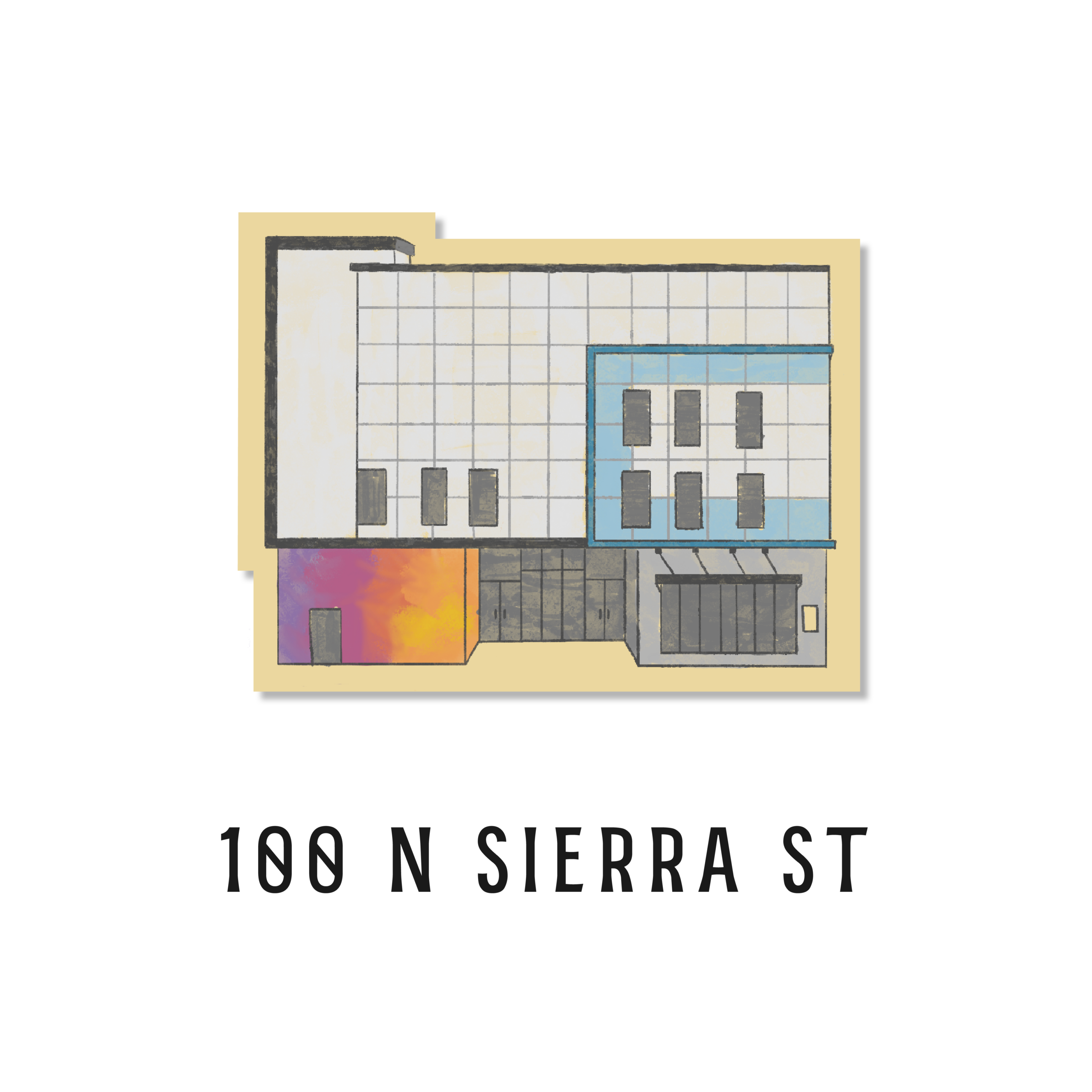
In the past, the basement of the Reno Axe Bar hosted The Maze, now converted in an interactive scare experience where bar-goers had a chance to test their bravery as they navigate through dark hallways and obstacles while paid actors lurk in the shadows with the help of a ghost (or two) to scare them. The enlistment of supernatural help was not intentional, and multiple members of the staff have admitted that they tend to avoid going into the basement where the Maze is located as often as they can because of strange things that have occurred during their trips downstairs.
Things like loud banging on the walls, unexplainable ticking noises, and cold spots have all been experienced by staff and patrons as they navigate through the dark corridors. Legend has it that back when the building was a concert hall called The Bomb Shelter a girl was tragically trampled to death during one of the concerts, leaving her spirit to torment the basement’s visitors.
The basement has since been transformed from a spooky maze, into a gaming bar, called The Reno Social. We encourage you to visit if you dare, but you might find yourself as a witness to the mysterious banging on the walls, with something that feels like a hand on your shoulder, or a gust of cold air down your neck. Let’s hope you don’t leave with an unwanted cup pong partner!
Though it is no longer standing, the 12-story Mapes hotel was the tallest and most prominent Nevada hotel from 1947 to 1956. During the ‘50s and ‘60s, the Mapes hotel served as a hot spot for celebrities to stay, to film movies, and for concerts and performances. The Mapes Hotel pioneered the “come as you are” culture that continues to permeate Reno to this day, allowing visitors and residents to go out wearing their Sunday best or their Saturday sweatpants and to feel equally accepted wherever they go.
The most famous part of the Mapes Hotel may have been the top-floor nightclub that boasted the name The Sky Room and had floor-to-ceiling windows overlooking the Truckee River. Performers like Frank Sinatra, Jimmy Durante, Milton Berle, and Sammy Davis Jr. came to the Sky Room stage to put on shows, drawing crowds from near and far to experience the original Reno nightlife scene.
During the decades of little competition, the hotel/casino thrived, but in the late ‘70s and early ’80s when more hotels and casinos started to spring up in the area and the recession hit, the Mapes Hotel wasn’t able to survive. The Mapes Hotel closed for good on December 17, 1982, and was left to decay until the Reno Redevelopment Agency took control of the property in 1996 with the hope of restoring and preserving the hotel as an integral piece of Reno’s history and development.
However, despite everyone’s best efforts, every engineering report came back with the conclusion that the hotel was not structurally sound and impossible to save. The building was demolished on January 30, 2000, and by 2008 the site was paved over to be used as a plaza and seasonal ice skating rink during the winter months.
MAPES HOTEL
Have a Haunting Time
Up for a little ghost hunting? Follow our map for a self guided tour of our Riverwalk Haunts.
ROY FRISCH HOUSE

On March 22, 1934, Roy Frisch left his Court Street home in Reno, Nevada to go see a movie, and vanished, never to be seen again. Roy grew up in Reno with his mother and sisters, Alice and Louisa, he was a veteran of World War I and served as a Reno City Councilman and as the Washoe County Assessor before taking the job that he held at the time of his disappearance as the head cashier at George Wingfield’s Riverside Bank.
Frisch was the 1930’s idea of a model citizen: he didn’t drink alcohol, smoke, or gamble. He walked around with an impeccable posture and had a noticeable and peculiar swing to his body as he moved through the streets of Reno.
Perhaps it is no small coincidence that Frisch disappeared just before he was set to be the key government witness in the trial against William Graham and James McKay: the “overlords of the Reno underworld” in the 1930s. Graham and McKay were indicted in 1933 for a mail-fraud scheme that bilked investors out of thousands of dollars. In the days after his disappearance, a reward of $2,000 was offered to anyone who could provide information on his location or what may have caused his disappearance. But to no avail.
The only thing that was ever discovered was that the same night he went missing, Baby Face Nelson, another prominent bank robber in the ‘30s, was seen to be in the same area. To this day, the light at the front door of the Roy Frisch house shines to guide Roy home. If you listen close enough, you might even be able to hear his footsteps as he climbs up the stairs on his way to bed after his night out at the movies.
LEVY MANSION

First belonging to Wilhelm and Tilly Levy, then to their daughters Fritzie and Mildred after their parents passing, the Levy House has changed its physical orientation as well as its ownership several times since it was first built. Originally facing what is now South Sierra Street, the mansion was reoriented 90 degrees to the west end of the property by Fritzie and Mildred to allow for a gas station to be built on the east side after their parents passed away.
The gas station has since been demolished, allowing the city to widen Sierra Street. After serving its original purpose as a family home, the house has been used for everything from a spa to serving as academic offices, and presently providing a storefront for Sundance Books and Music.
The only things about the Levy House that haven’t changed in the last 100 years are the sounds of footsteps made by running children on the second and third floors, the chilly spots and cool breezes that permeate the back of the house and the second and third floors, and misplaced items that have been found in strange places.
Paranormal investigators have revealed the presence of 3 children – a small boy who died of disease and two 9 or 10-year-old girls – an adult man and an adult woman. It is said that the children occupy the attic and the adults watch over them as they run and play during the day. The Levy House can be found on the corner of California Street and South Sierra Street where it has been and will remain as a member of the National Register of Historic Places since 1983.
THE BREWERS CABINET

Disembodied footsteps can be heard pacing between the tables during nighttime, glasses clink together and fall from the bar shelves unexpectedly, and the living have witnessed moving shadows and full-body apparitions dwelling in the lesser-used spaces of the building. Built in 1930, the structure that houses the restless spirits that perform these acts is now home to the Reno brewery and tap house The Brewers Cabinet.
In an interview with the staff about their experiences working in the different areas of the building, stories of an overpowering presence following them as they walk around the basement collecting stock for the next day’s shift, chasing them up the stairs, and even knocking tin food containers over from on top of the ice machine have led to multiple staff-members refusing to enter the basement space alone, or even at all. The most intense otherworldly presences lurk in what is known as “the creepy room,” where a person’s entrance results in immediate and consuming chills, darkness, and silence from the noises of the building which can be heard from everywhere else in the basement, attic, and restaurant.
Undocumented rumors have circulated speculating about the burial of bodies in the walls of the basement, giving a potential reason for the ever-looming energetic presence upon descending the staircase into what is now being used as extra storage and kitchen space.
THE OFFICE OF HUGHES & PORTER

The land that the Hughes & Porter building was constructed on was originally part of the estate of John A. Fulton – the former director of the Mackay School of Mines and a member of one of Reno’s oldest and most prominent families. After Robert Evans Hughes purchased the property, his son-in-law, Howard Porter, invested in the project and they finished building the original 2-story section of the building with 6 ground-floor storefronts and upstairs offices in 1941.
5-years later, Hughes hired an architecture firm to design the two-part addition which would add four more storefronts to the ground floor, two more stories of office space, and twelve additional apartments. The renovations were finished in 1948, and the older part of the building was demolished in 1976 by the Truckee River Beautification Project in an effort to reclaim and revive the riverfront that had long been neglected by the City of Reno.
As for the current state of the building, the ground floor is occupied by The Office Bar and Lounge where staff describes the occasional disturbance of glassware and bottles moving on the shelves behind the bar. However, 3-years ago when the building’s owner began renovations on the top floors which had stood empty for nearly 20 years, strange activity within the building began to increase including bottles being thrown from the shelves at staff members, and construction crews running out of the building and abandoning their equipment because of the otherworldly activity that they witnessed on the upstairs floors and inside of the building’s vacant apartments.
Stories have been passed around of the death of one of the tenants in the upstairs apartments, and their remaining spirit left to haunt and disturb the living who visit his eternal home.
WASHOE COUNTY COURTHOUSE

Since 1909 Washoe County’s third courthouse has been the home to an enormous number of divorces, family and civil court decisions, and every other legal issue that Washoe County citizens took reason to raise. The 1930s came with the provision of the six-week divorce decree which led to nearly 33,000 divorces being granted within the courtrooms, and with over 100 years of legal rulings, many of which established Reno as the Divorce Capital of the World it isn’t difficult to imagine that ghosts from some unfavorable rulings past lurk on the grounds of this iconic Reno landmark. People have reported seeing full-bodied ghosts moping around, presumably troubled spirits who have had unhappy dealings with past courtroom rulings.
Living people also report gaining overpowering feelings of sadness and hopelessness accompanied by a cold looming spiritual presence or breeze as they walk through certain sections of the courthouse. The courthouse was originally built out of brick and was finished in 1873 on an acre of land generously donated by Myron C. Lake, and which still stands as an internal component of the courthouse. Later, the courthouse was expanded and completed in 1911 to feature Frederic DeLongchamps’ design, which constitutes the current façade of what we now recognize every time we walk or drive by Reno’s longest-standing structures.
OLD GRANITE STREET EATERY

The full circle story of the Old Granite Street Eatery begins in 1941 with Gene Hinkle and his chain of restaurants that he opened with his brother in the Reno area. Hinkle’s Café was in operation for three years before it was sold in 1945 to Clarence McClure, and renamed McClure’s Café.
1948 seemed to be the end of the building’s days as a restaurant when it was remodeled to be an insurance office, then an escrow company, then later a law office, and even serving as a wedding chapel in the early 2000s. Finally, in 2010 the building was converted back into a restaurant and fittingly named the Old Granite Street Eatery, paying homage to Reno’s history amid the city’s up-and-coming restaurant and food scene.
Old buildings tend to tell the stories of their past, and the Old Granite Street Eatery is no exception to this rule. The restaurant’s staff have described the smell of thick cigar smoke in the basement when no one else is around as they go about their normal job duties to stock and prep the restaurant for service. Shadows playing in the corners and the occasional sighting of a man in a dark fedora tracing his way through the halls have become a reasonable expectation among those who frequent this establishment.
RIVERSIDE HOTEL

In 1859 Charles William Fuller built a bridge across the Truckee River, claiming the land on either side, and began operating a log building that provided food and shelter to gold-seekers who were passing through the area in the reverse gold rush called the “Rush to Washoe,” spurred by the gold, and later silver, strikes of the famous Comstock Lode. On December 4, 1868, only months after the Central Pacific Railroad started selling lots to populate the new Reno area, the Inn which then belonged to Myron Lake burned down. Lake’s response to this was to construct a new hotel called “the Lake Hotel” which quickly became one of Reno’s finest establishments. In 1888, Lake’s son-in-law took over the property and renamed it “the Riverside Hotel.”
As Reno entered into its era of the quickie divorce, Harry Goose bought and replaced the hotel with a four-story brick Chateau-style hotel boasting long-distance telephones, an elevator, and a particular interest in attracting more high-profile travelers and divorce-seekers. As was history’s custom for this piece of land, another fire took the structure in 1922, leaving Reno with a new opportunity to rebuild an original piece of its history. George Wingfield bought the property and commissioned Frederic DeLongchamps to design the new six-story luxury hotel which would open on May 14, 1927.
Situated as a neighbor to the courthouse, the Riverside Hotel gained popularity as a landmark and a symbol for people dreaming of divorced life. The year 1931 came with the allowance for the hotel to add roulette and blackjack tables to its repertoire, and the 1950 hotel expansion added to the hotel’s prosperity, making it a true resort destination and adding Reno to the entertainment map. The hotel prospered until its permanent closure in 1987, leaving it to stand vacant for the next ten years before facing demolition in 1997. Thankfully the building was saves and today it stands as a home for 35 artists at a time, as well as retail space and offices for the Sierra Arts Foundation. The Riverside Hotel building continues to stand on the exact location where Reno began in 1859.
THE WESTLYN

First named the Colonial Apartments, this structure was built in 1907 by Charles E. Clough and George Crosby in response to Reno’s divorce boom and its new residents’ sudden need for short-term housing. The Colonial Apartments were the first large apartment buildings in Reno to offer short and long-term housing and they boasted 48 apartments with style and floorplans that were typically found in modern Californian architecture during this time.
In addition to building the Masonic Temple, the Gray Reid Wright department store, and several buildings on the University of Nevada, Reno campus, Clough was also responsible for the organization of Reno’s first water system and power company, bringing basic utilities to the budding city of Reno. In 1972 the building was bought and renamed “the Ross Apartments” by their new owners Anna and Ethel Ross, and when it was sold again in 2017 by Roberta Ross the new owners christened the building with the name “the Westlyn Apartments.”
Preserved in their original style, the apartments still sit in the center of Downtown Reno and now appeal to long-term tenants of more advanced age who want to continue to live in the heart of their beloved city, but with simpler accommodations that reflect the quaint history that is reminiscent of Reno’s past.
RENO AXE BAR

In the past, the basement of the Reno Axe Bar hosted The Maze, an interactive scare experience where bar-goers had a chance to test their bravery as they navigate through dark hallways and obstacles while paid actors lurk in the shadows with the help of a ghost (or two) to scare them. The enlistment of supernatural help was not intentional, and multiple members of the staff have admitted that they tend to avoid going into the basement where the Maze is located as often as they can because of strange things that have occurred during their trips downstairs.
Things like loud banging on the walls, unexplainable ticking noises, and cold spots have all been experienced by staff and patrons as they navigate through the dark corridors. Legend has it that back when the building was a concert hall called The Bomb Shelter a girl was tragically trampled to death during one of the concerts, leaving her spirit to torment the basement’s visitors.
The basement has since been transformed from a spooky maze, into a gaming bar, called The Reno Social. We encourage you to visit if you dare, but you might find yourself as a witness to the mysterious banging on the walls, with something that feels like a hand on your shoulder, or a gust of cold air down your neck. Let’s hope you don’t leave with an unwanted cup pong partner!
MAPES HOTEL
Though it is no longer standing, the 12-story Mapes hotel was the tallest and most prominent Nevada hotel from 1947 to 1956. During the ‘50s and ‘60s, the Mapes hotel served as a hot spot for celebrities to stay, to film movies, and for concerts and performances. The Mapes Hotel pioneered the “come as you are” culture that continues to permeate Reno to this day, allowing visitors and residents to go out wearing their Sunday best or their Saturday sweatpants and to feel equally accepted wherever they go.
The most famous part of the Mapes Hotel may have been the top-floor nightclub that boasted the name The Sky Room and had floor-to-ceiling windows overlooking the Truckee River. Performers like Frank Sinatra, Jimmy Durante, Milton Berle, and Sammy Davis Jr. came to the Sky Room stage to put on shows, drawing crowds from near and far to experience the original Reno nightlife scene.
During the decades of little competition, the hotel/casino thrived, but in the late ‘70s and early ’80s when more hotels and casinos started to spring up in the area and the recession hit, the Mapes Hotel wasn’t able to survive. The Mapes Hotel closed for good on December 17, 1982, and was left to decay until the Reno Redevelopment Agency took control of the property in 1996 with the hope of restoring and preserving the hotel as an integral piece of Reno’s history and development.
However, despite everyone’s best efforts, every engineering report came back with the conclusion that the hotel was not structurally sound and impossible to save. The building was demolished on January 30, 2000, and by 2008 the site was paved over to be used as a plaza and seasonal ice skating rink during the winter months.

